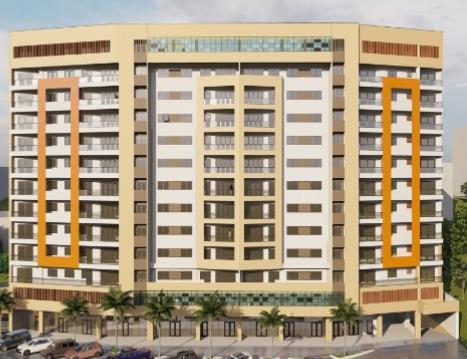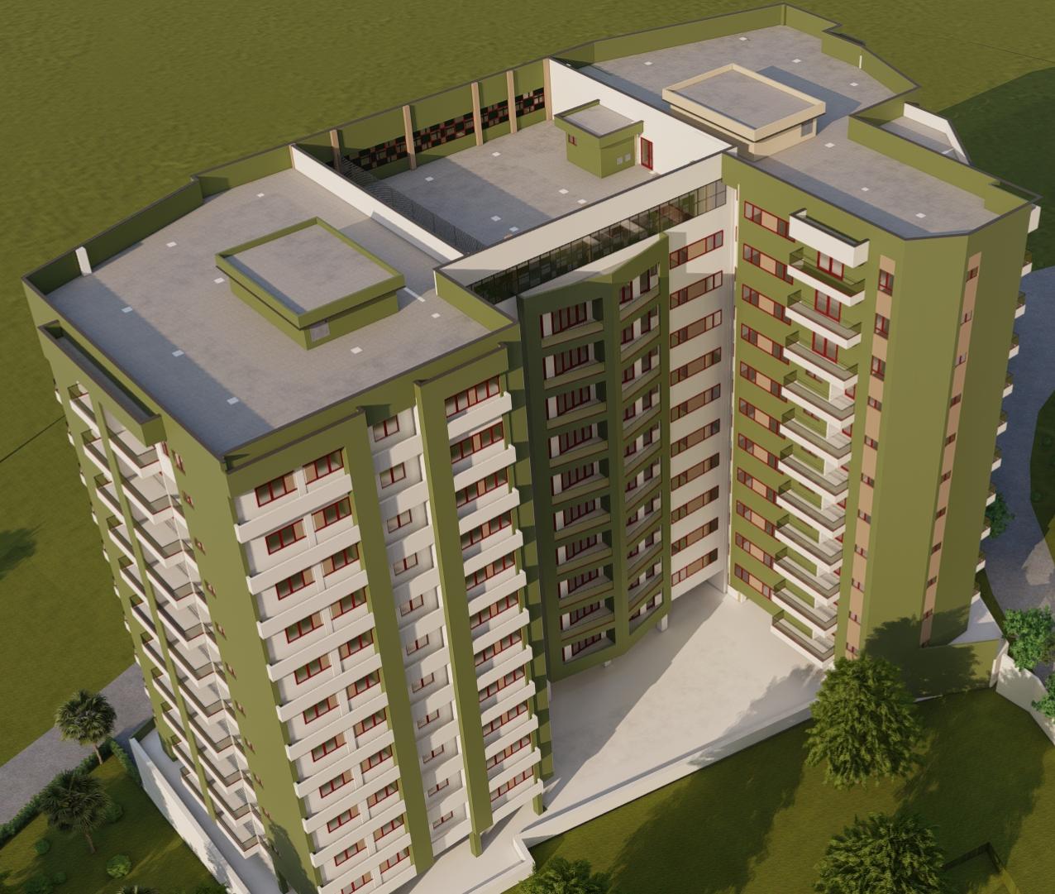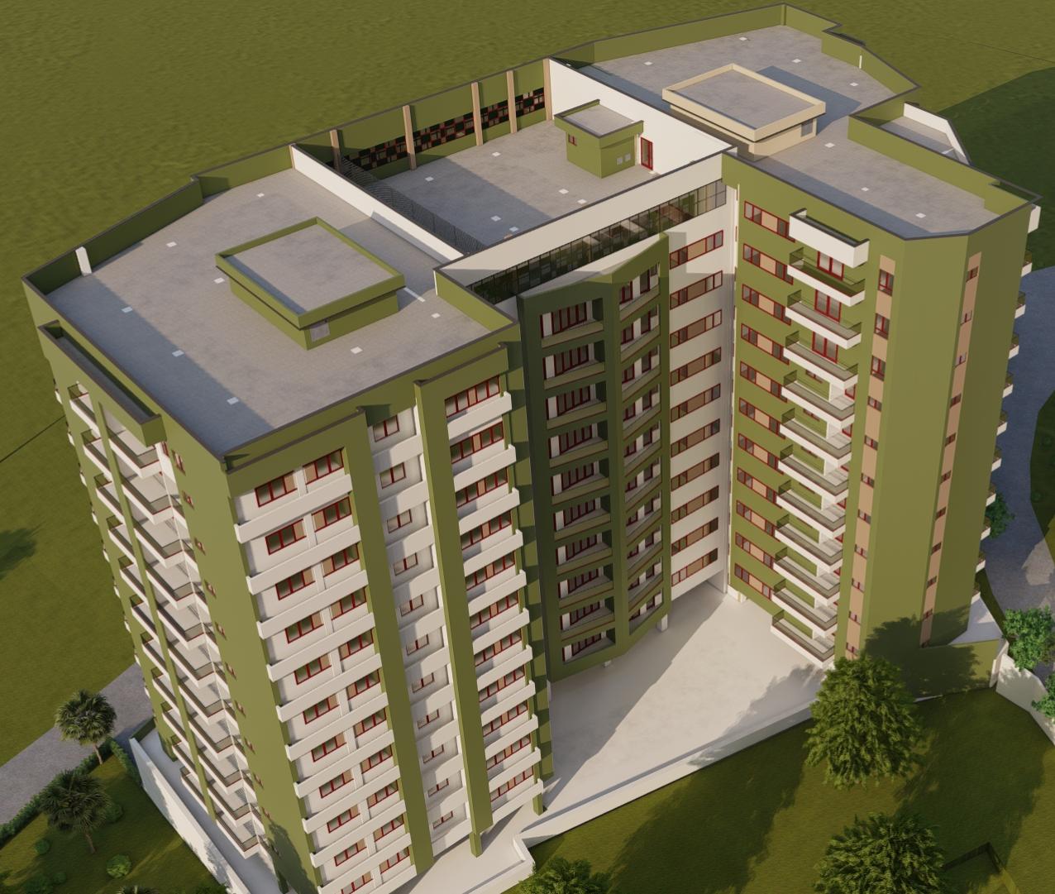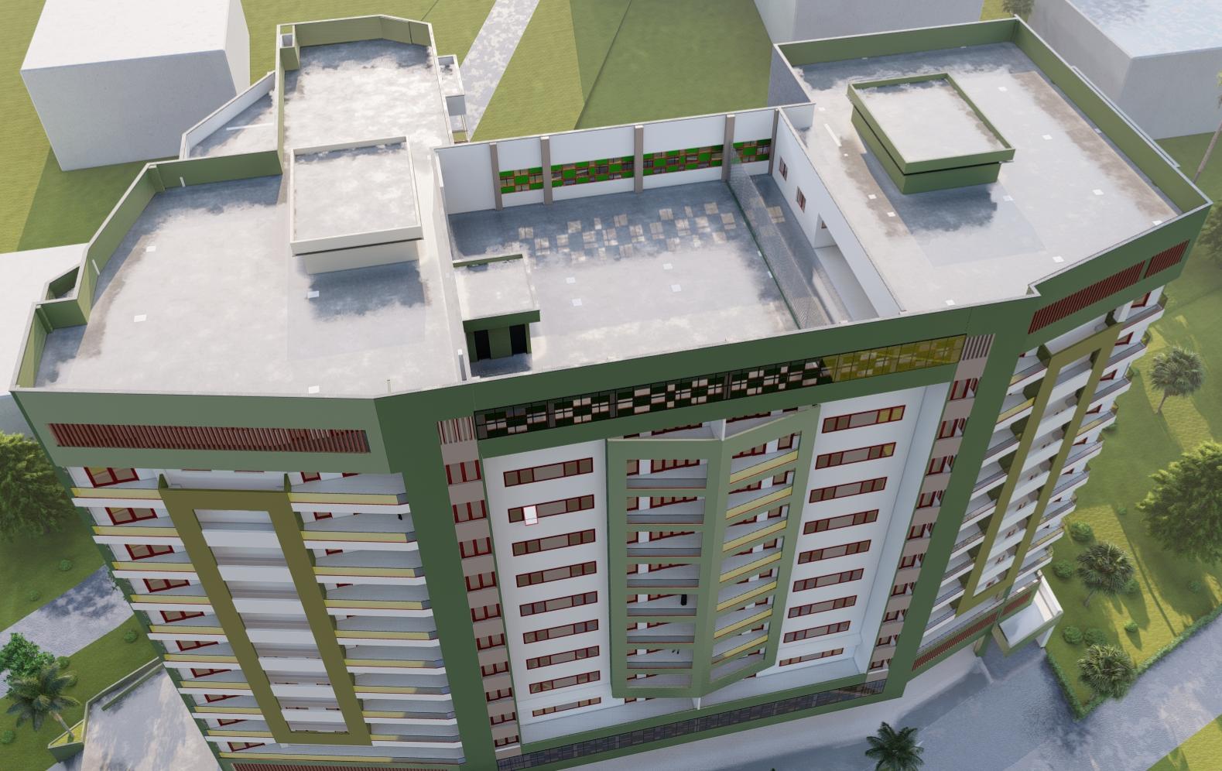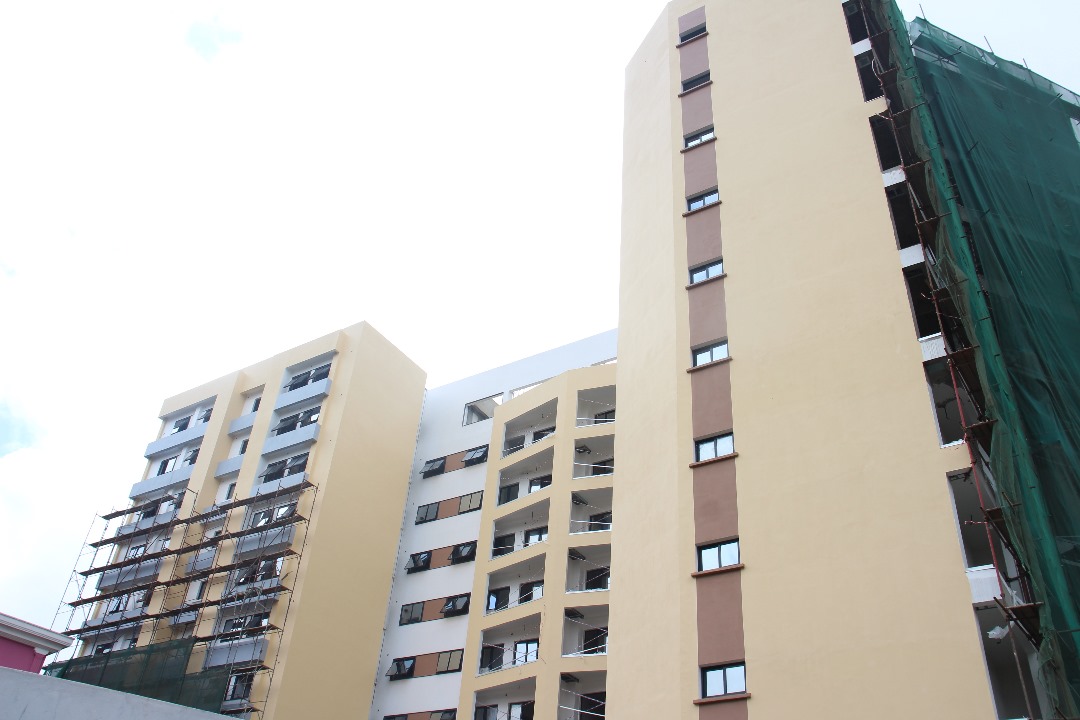Presentation
The « Le Mfoundi » Residence is an 11-storey luxury building consisting of a basement and two ground floors in the Hippodrome district of Yaoundé.
Luxury, chic and beauty are at your disposal at the Residence « Le Mfoundi » which offers you:
• 152 apartments of type T1, T2, T3, T4, T5 and T6 ranging from 18.52 to 445.6 m²,
• 8154.8 m² of space have been reserved for:
◦ 954.8 m² of retail space,
◦ 4130 m² of parking (134 spaces),
◦ 3070 m² of common space,
• 4 elevators,
• 1 fire safety system,
• 2 garbage rooms,
• 2 generator sets with a total power of 800 KVA
• 1 room dedicated to the general low-voltage switchboard (LVBT),
• 1 room dedicated to the concierge service,
• 1 wastewater treatment plant,
• 1 water tarpaulin.
Usable areas of apartments and commercial spaces
| Types | usable Surfaces (m²) | Number |
|---|---|---|
| T1 C | 18,52 | 20 |
| T2 A | 39,1 | 10 |
| T2RDCH | 35 | 3 |
| T2A | 30,03 | 11 |
| T2C | 38 | 11 |
| T2A | 44,8 | 3 |
| T3BD | 103,6 | 10 |
| T3BG | 103,6 | 10 |
| T3A | 113,87 | 11 |
| T3BD | 117,46 | 1 |
| T3BD | 100,5 | 9 |
| T3BD | 117,33 | 1 |
| T3BG | 100,5 | 9 |
| T4C | 120,7 | 10 |
| T4C | 132,1 | 10 |
| T4A | 120,7 | 3 |
| T4A | 123,9 | 11 |
| T5A | 166,4 | 7 |
| T5A | 242,79 | 1 |
| T6B | 445,6 | 1 |
| Total | 2314,5 | 152 |
| Commercial spaces | 954,8 |
ground plan


location map


CONDITIONS OF ACQUISITION
1- Payment of application fees;
2- Signing of the reservation contract;
3- 35% of the sale price upon completion of the foundations;
4- 70% of the sale price upon watertightness;
5- 95% of the sale price upon completion of the building;
6- Balance upon making the apartment available to the purchaser;
7- Signing of the co-ownership regulations;
8- Handing over of the keys;
9- Delivery of the title deed.


